Age
All Ages - Family Fun Event
Due to constant changes to location(s) hours, days and availability, please check the location website or contact via phone prior to planning a visit.
DESCRIPTION/HISTORY:
This immense, 27,000 sq. ft. "summer villa"; truly a castle, was a 3.2 million dollar construction project, that began in 1891 and was completed in 1894, for Oliver Hazard Perry Belmont. This castle was created to resemble`a Louis XIII style hunting lodge, with a considerable amount of artistic bells and whistles, and some unusual features, as 3.2 million dollars could buy quite a lot in the 1891-1894 era. In 2005 standards, it would be equivalent to spending 65 million dollars.
Oliver Hazard Perry Belmont was a graduate of the Naval Academy at Annapolis, was a Congressman for New York, and was a collector of carriages, coach horses, medieval manuscripts, stained glass and armor, and loved to drive his coaches; being a skilled 4 horse-in-hand carriage driver. After Oliver had inherited 60 million dollars in 1890, his idea was to invest in a Newport summer bachelor villa/pad; building a grand estate to house his extensive European collections, including various stain glass from the 13th century, armor, and antiques. He wanted a grand stable to keep all of his beloved coach horses, and a place to entertain his friends, as he had no serious girlfriend at this time. He had tried marriage already, but it ended in divorce.
The architect that Oliver hired was the well-known gifted Richard Morris Hunt, who was the favorite architect used among the well-to-do mansion owners in this exclusive Newport community, along Bellevue Avenue. While not agreeing entirely with Oliver Belmont's eccentric design ideas, Richard Morris Hunt always respected the wishes of his clients and designed this summer villa/bachelor pad/lodge to Belmont's tastes, that surely pleased Oliver Belmont when it was finished.
Needless to say, everything was done on a grand scale. Richard Morris Hunt must have had a field day designing this 50,000 sq. ft. "summer cottage" castle-like villa , with four wings forming a large quadrangle, built around a 80 ft. by 40 ft. courtyard. There was ample room for Oliver's various interests to be displayed and housed, and well as making good use of his stain glass and other treasures.
The South Wing connected to the East and West Wings. The East and West, 2 story wings connected to the three story North Wing, that had two grand carriage entrances on either side of the front of this North Wing. Oliver could drive his coaches right into his Belcourt mansion! Oliver kept his collection of coaches on the first floor of the North Wing.
While the original plans called for 60 rooms in total, there was only one traditional bedroom and bath, no guest rooms and no kitchen. The reasoning of Oliver Belmont for this odd planning was that he would only be spending 6 weeks in the summer there, so why have guest rooms or a kitchen?
However, necessity is the mother of invention, and future owners and residents were able to find some space in this 27,000 sq ft. mansion to create suitable living quarters to suit their tastes. The living quarters for 30 servants, located on the second floor of the South Wing, above the first floor stable for 30 horses, was a good start for the living space used for the few people who owned the castle in the decades after Oliver Belmont. It was easily transformed to meet the needs of others who didn't have a bachelor's mindset. Other spaces on the second floor in the West Wing, near the one master bedroom were renovated into bedrooms and baths, as needed. An addition over the courtyard also was added onto the original structure probably by Alva, but was later removed.
The North Wing was done in French Renaissance, while the South, East and West Wings were half-timbered, showcasing the Norman, Elizabethan English and Country German styles. The detail in the various decors and design styles found outside, and inside Belcourt were precise, accurate and beautifully done, with the help of 300 European craftsmen. The glorious results are seen today, from the central, French Oak staircase, that took 3 years to carve, to all the elaborate architecture and fine decor found in the various common and private areas that grace Belcourt.
The oval Versailles dining room ceiling has a sculptured depiction of Apollo driving the sun chariot through the ski. The dining room has French Empire style columns, with huge mirrors and mirrored doors in between; not something one sees everyday! The windows of the dining room have mirrored shutters, with the added feature of being able to be raised up fully, so people can see the ocean, through the three French doors that were covered by the shutters. Thomas Edison himself installed the dining room's indirect lighting, in 1894.
In his Italian Banquet Hall, Oliver had space enough to seat up to 250 guests at a time. It's Italian 13th century stained glass windows depicted the 12 saints.
In the French Gothic Ballroom, Oliver put in an actual castle fireplace, and 13th century stained glass. Walking into the ballroom for the first time, takes the breath away, as it is 35 feet wide, and 70 feet in length, with a 35 foot vaulted ceiling, supported by steel beams. There was an orchestra box on the second floor, above the ballroom, where musicians played for the many events that were held in this magnificent space. A spiral staircase leads up to this second floor area.
The inevitable happened. Oliver Belmont fell in love once again, awkward though it happened to be! Alva Erskine Smith Vanderbilt was the wife of his best friend and business partner, William Vanderbilt, who hosted Oliver's first big social event in Belmont's beloved Belcourt, initiating his unique summer villa to the social scene in 1895. After Alva and William Vanderbilt had finalized the plans for an arranged marriage for their daughter, Consuelo Vanderbilt to the ninth Duke of Marlborough, in 1896, Alva must have created a scandal when she then divorced her current husband William Vanderbilt, who had given her an 11 million dollar mansion for her 39th birthday. Oliver and Alva married in 1896.
Oliver and Alva enjoyed the short 12 years they had together, a truly happy marriage for both of them. Unfortunately, Oliver Belmont died in New York in 1908, at the age of 49, due to septic poisoning from a burst appendicitis. Alva continued to live at Belcourt, and enjoyed taking trips to Europe. Alva was generous to charities and good works, and gave strong support to the women's movement.
After Oliver had died, modifications were made by Oliver's wife, Alva Erskine Smith Vanderbilt Belmont, who added a kitchen, in the passageway from the stable into the courtyard, transformed the carriage room into a banquet hall, renovated a study into a bedroom for herself. Other developments included the addition of the English Library designed by John Russell Pope. What a library it still is, with its ceiling being a replica of Haddon Hall's ceiling in England. The type of carved oak paneling in the Library is called “linenfold”, which is a Gothic style of woodcarving, that makes the oak paneling look like folds in cloth. The library has four secret doors, that are well-hidden, put in perhaps just for fun.
After Alva died in Paris, France in 1933, Belcourt was inherited by Oliver Belmont's oldest brother, 80 year old Perry Belmont. In 1940, after all the moveable collections were taken out, Belcourt was sold out of the Belmont family, to people with good intentions, but were thwarted in their plans by circumstances.
Entrepreneur, George Waterman planned on turning Belcourt into an antique auto museum. Part of the deal worked out with Perry Belmont was that Waterman had to restore Belcourt as close as possible back to the original structure, envisioned by Oliver Belmont, and planned by Richard Hunt. After paying Perry Belmont a 1000 dollars, Waterman repaired the third floor roof of the North Wing, and removed the addition put in by Alva, that overlooked the courtyard. Waterman renovated the living space above the stables once again into apartments. Unfortunately, short-sighted city officials decided that city zoning didn't allow for an antique auto museum at Belcourt, so Waterman sold Belcourt in 1943, to Edward Dunn, who never lived there himself. He rented out this now long-in-the-tooth castle to the military, who had a base nearby. They used the old stable area to make equipment repairs.
After the war, the windows were boarded up, and the structure was allowed to fall further into serious disrepair. Dunn did hire a caretaker, Benny Collin, who did live in Belcourt during these years;('48-'72), staying on in his job through the next two future owners. While the castle did continue to deteriorate, the caretaker did his best to chase out people who wanted to look and leave graffiti. When he came up with a brilliant idea of pretending to be a ghost, the kids he chased out spread it all over town, that Belcourt was haunted, which stopped people from breaking in to do mischief, but didn't help in selling the property in later years.
In 1954, Elaine and Louis Lorillard bought Belcourt for a mere $22,500. They envisioned that Belcourt would be a great place to host The Newport Jazz Festival, because of the layout, and acoustics. They indeed did hold The Newport Jazz Festival at Belcourt, being an event that was very popular, and very successful. However, the structure of Belcourt was so badly deteriorating at this point, the Lorillards saw that Belcourt needed a boatload of effort, know-how and funds to restore it. Belcourt was too much of a fixer-upper for them to manage. However, they did sell it to very capable people, that had experience in restoring old historic structures.
In 1956, after living in the 1899 former Gerry Estate, that they had restored, the Tinney family; Harold & Ruth, and their son, Donald, fell in love with this now woe-be-gone looking, fixer-upper of a Louis XIII style hunting lodge, Belcourt. Mr. Harold B. Tinney had always wanted to live in a castle, and saw the possibilities of Belcourt becoming both a museum, where the family could display their tremendous collections, and be their family home as well. His wife, Ruth Emily Betzer Tinney, his son, Donald Harold Tinney, and family relative, great Aunt Nellie Ruth Fuller, agreed! The amount of TLC and work needed to repair and restore the castle would have been daunting for some, but not the Tinney Family, who lived to restore and renovate old historic places, having considerable skills themselves to do so!
They renamed this family project, Belcourt Castle, and they had their work cut out for them. The structure needed lots of attention outside and inside. The Tinney family persevered and, after numerous changes and renovations, they lovingly restored it to its former glory, letting the public in for tours, to see all the beautiful art and decor, as well as their own antique and European treasures from 30 countries.
All through Belcourt Castle, visitors admired the Tinney's huge collections of Persian rugs, French royal art and furnishings, art & furnishings from the Orient, and numerous religious artifacts, statues, and art. Not to be missed was their collection of armor. To the Italian Banquet Hall, they added their collections of chandeliers. There was a huge Russian crystal chandelier with 13,000 prisms in the center of the room surrounded by 8 smaller Czechoslovakian crystal chandeliers.
In 1975, the Tinneys transformed the north-west reception room into a stunning chapel, using their collection of German Renaissance stained glass, depicting the saints, that added a lovely aura to the altar and other works of religious art found in there.
In the 1980s, they enclosed the front of the property with a Victorian cast Iron gate, that they had purchased from the Taylor Estate, adding some security to the property. The overflow was altered to make these gates the tallest of any estate entrance in Newport.
They also allowed various social events like weddings, concerts, and receptions of all kinds take place; using the first floor and gardens. Belcourt Castle was put to work, in order to help in the high restoration and upkeep costs, though the Tinneys were all artisans and skilled in the art of restoration of artwork themselves.
Belcourt Castle truly became the family home for fifty plus years; the first family that filled the castle with love and warmth, for such an extended period of time; more than a summer residence, it became a year-round home and museum. So many people wanted to come and tour Belcourt Castle, that the Tinney family began to hire people to give weekend tours of Belcourt Castle, in 1959, which resulted in young Donald finding the love of his life. A young woman, a pre-med major by the name of Harle Hanson, got a summer job as tour guide at Belcourt Castle, and fell in love with Donald Tinney. They were married at Belcourt Castle on August 15th, 1961.
In 1969, the Tinney Family founded The Royal Arts Foundation, with the goal of both preserving lost arts and historic "creative processes", as well as to offer to public viewing exhibits of works of superb craftsmanship and artistry from their vast collections of treasures, some of which were bought from other Newport mansion estate sales.
Another kind of lecture and tour was added, led by paranormal expert/medium, Virginia Smith, hired by the Royal Arts Foundation, to help raise funds for the preservation of Belcourt Castle. The family had been treated to the full paranormal sports package for a long time, but declined to share their experiences until Virginia Smith did some research, and had gathered proof of these spirit people house guests. Part of Virginia's tour included a slide show, presenting her paranormal findings.
Harold and Ruth Tinney spent the rest of their lives at Belcourt Castle. Harold B. Tinney died in 1989, his wife Ruth Emily Betzer Tinney died in 1995, leaving Donald Harold Tinney and his wife, Harle Hanson Tinney, to continue on in the tradition, becoming host and hostess of this unique castle/hunting lodge/museum.
After Donald died in 2006, his wife Harle continued to live there, offering the same museum and paranormal tours, and still opening up the use of the first floor to social events of the public. To make much needed repairs and pay for the upkeep for years to come, Harle Tinney held an auction in November 2008, to raise the funds so badly needed. Hundreds of 20th century paintings, 19th century chairs, chandeliers and other antiques collected by the Tinneys were sold.
While Harle did put Belcourt Castle on the real estate market in 2009, she hasn't found the right potential owner yet. Belcourt Castle needs someone with dedication, to preserve the property, and continue to care for it; perhaps drawing a clientele who want room to display their collections. Perhaps Harle will wind up leaving Belcourt Castle and all its treasures to some organization that will continue to have the museum there. She continues on as sole owner in the tradition of the Tinley family, still hoping to pass on this beloved castle to the next people who will appreciate it, and willing to put the money into its preservation.
The visitor can still take mostly weekend ghost tours of Belcourt Castle throughout the year, and can take guided tours during the week, in June and July. Check their calendar on their website for more information on the schedule that varies, and how to buy tickets.
Belcourt Castle is currently listed with Hogan and Associates/Lila Delman Real Estate.
This 10 bedroom, 11 bathroom unique single family home, that sits on 3.2 acres is waiting for the right owner.
HISTORY OF MANIFESTATIONS:
Buildings that are built over old graveyards or battlefields sometimes wind up with entity house guests /patrons from the other side.
( Cincinnati Music Hall * Kolb Ridge Court * Buildings around El Campo Santo Cemetery * Topeka High School * Easton Library )
Belcourt Castle was inadvertently built over a man's grave that apparently was forgotten when the old cemetery that was once located on this location was moved somewhere else.
Sometimes spirits of the departed attach themselves to items that meant a lot to them while they were alive.
( Lilly Library * Steak Joynt Building * American Indian Entity * The United States Air Force Museum * MacArthur Military Museum )
Among some of the Tinney family's extensive collections of antiques, armor, artwork and statues from 30 countries, spirits have attached.
Sometimes buildings mean so much to people that when they die, they stick around or visit on occasion to supervise the living. Or perhaps they just visit to remember all the good times and memories they enjoyed at their special place in this world.
MANIFESTATIONS:
Virginia Smith has identified 15 known spirits. The most haunted room seems to be The French Gothic Ballroom.
Disembodied voices have been heard.
A young, female tour guide, while leading a group of visitors through the French Gothic Ballroom, heard a male voice tell her several times to "Get Out!" All during that summer season, she felt uncomfortable, and didn't come back the next season.
Entity of the Monk - Attached to the German wooden carving of a monk, brought into the castle by the Tinneys.
This male entity seems to appear in full monk attire; brown robe and hood, and wander around wherever his statue is located.
He first appeared at the end of the bed in Donald and Harle's bedroom, in semi-solid state, wearing a monk's robe and hood.
When his statue was located near the first floor ladies room, his figure was seen walking out of the nearby Grand Hall and into the lady's room.
This entity communicated through Virginia, and told of his wishes to be moved into the chapel. After being moved into the chapel, a visitor saw his solid form preparing for a mass in the chapel. She asked Harle Tinney when the mass was going to be held. Imagine her surprise when she found out the truth, and that she had seen the spirit of the monk!
Angry spirit of the Knight - Attached to a 16th century Italian armor battle suit, in the French Gothic Ballroom
This angry entity relives his death, when a spear was thrown through his helmet visor. It was not a pleasant death. His screams and shrieks of agony are heard by staff and the Tinney family for many years, especially during the month of March, when he was killed. His spirit communicated with Virginia, and told her that he had been left for dead by his fellow knights, so he died alone of his wounds.
During tours, his helmet is said to turn by itself to check out these strangers in the room.
Lady in a ball gown - Perhaps Alva Belmont, checking out what is on display in that area?
This pleasant, female entity has been seen on the second floor gallery.
Lady in a pink attire - possibly Ruth Tinney
This female entity of an older woman has been appearing in the Harle Tinney's bedroom on occasion, perhaps visiting her daughter-in-law.
Entities of two Dancing Girls in the French Gothic Ballroom - Seen by Donald Tinney
Entity of a British soldier in his dress uniform.
Entity of a Samurai Warrior - Attached to items in the Tinneys' Asian collections.
This scary fellow has been seen strutting around the Tinneys' collections of art & furnishings from the Orient.
Male entity of an older man - buried under the Banquet Hall
This spirit has been seen around the area in, and around the Banquet Hall.
Male Entity of Donald Tinney
Guests at his memorial service, and workers in the ballroom have seen him looking down at them, still perhaps wanting to be a part of things in his beloved castle.
Female Entity of French Queen and perhaps a male entity of a French King - Attached to the two Medieval salt chairs, used by French royalty.
A strange, electromagnetic energy has been known to push people out of her chair.
Mischievous entity who likes the English Library
Likes to borrow items for awhile, and then returns them.
Entity in the maid's room on the third floor of the North Wing
Moves things around the room.
PARANORMAL FINDINGS:
People have been experiencing and reporting paranormal activity since the Tinneys had moved their antiques and art into Belcourt.
Virginia Smith shared her captured evidence in slide shows for people who came to take the ghost tour.
GHOST HUNTER team Jason and Grant have investigated Belcourt Castle many times in the past. The episode that aired on the Sci-fi channel, April 11th, 2009, showed them capturing some evidence.
The highlight was hearing the foot steps coming toward them, and see the foot steps on a digital heat source retreating.
STILL HAUNTED?
Yes indeed, despite the sale of many of the antiques and art, there are still lots of spirits calling Belcourt Castle their home.
All Ages - Family Fun Event
The Ghosts of Belcourt Castle PHOTOS
Belcourt Castle Hours for Guided Tours: 12 p.m. to 5 p.m., Wednesday through Monday. Cost: Adults $10.00 and children are $5.00
2 Hour Ghost Tours: Wednesday and Thursday starting at 5 p.m. Cost: $18.00
Candlelight Tours: Friday, Saturday, Sunday and Monday starting at 6 p.m. and 7 p.m. Cost: $18.00 - Location of Belcourt Castle: 657 Bellevue Avenue, Newport, Rhode Island, 02840. Phone: (401) 846-0669
Belcourt Castle can be found in the city of Newport, Rhode Island, near the corner of Lakeview Drive and Bellevue Avenue, with a glorious view of Rhode Island Sound.
657 Bellevue Avenue, Newport, Rhode Island, 02840


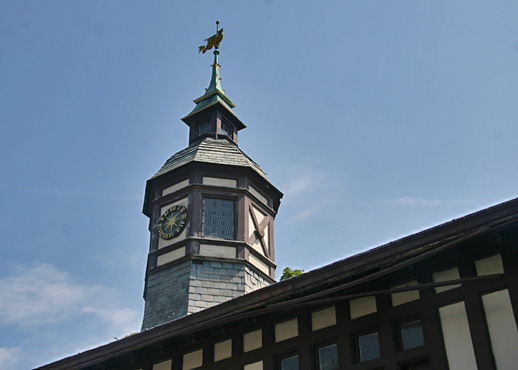
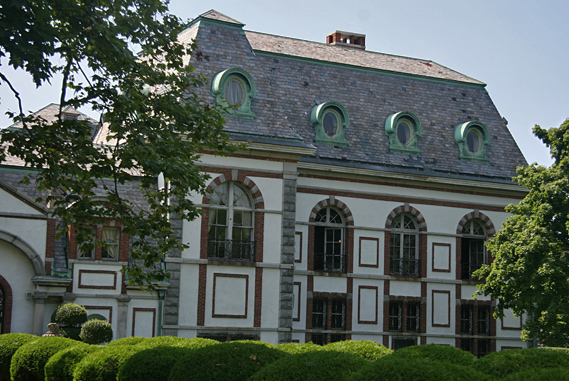
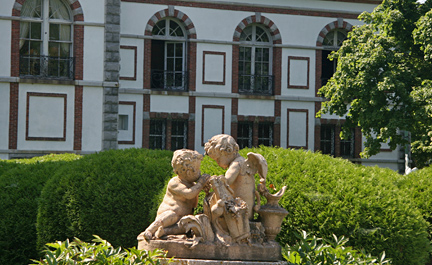
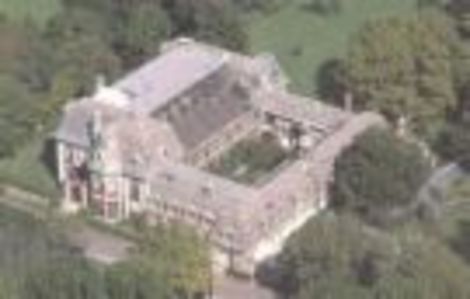
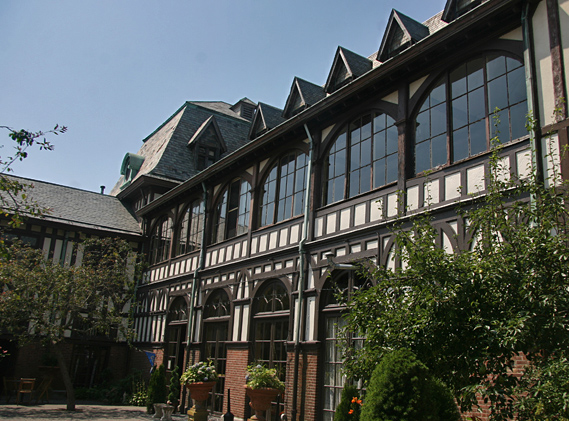
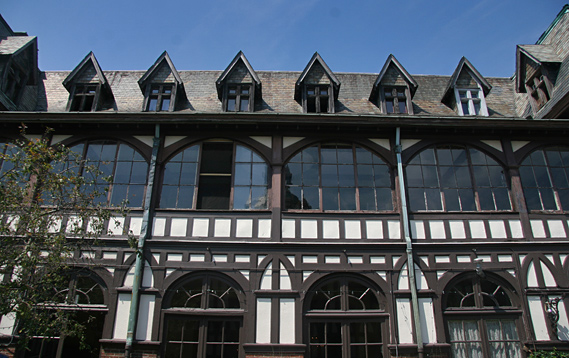
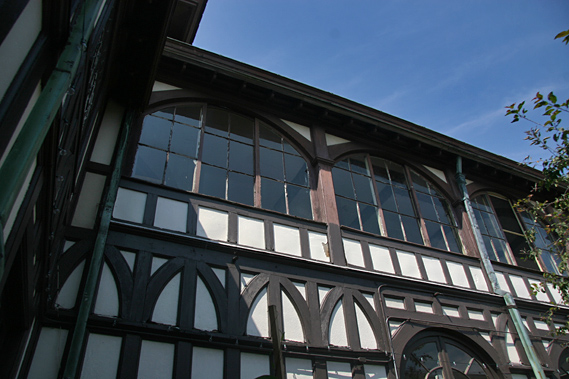
Add a review