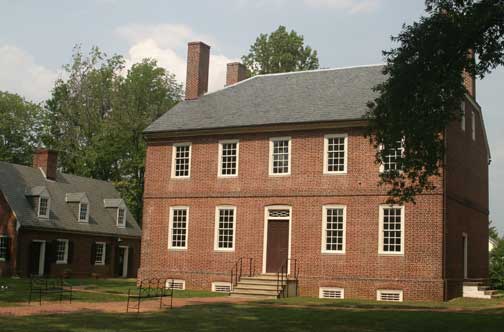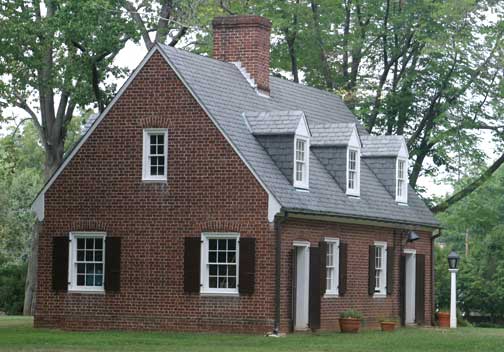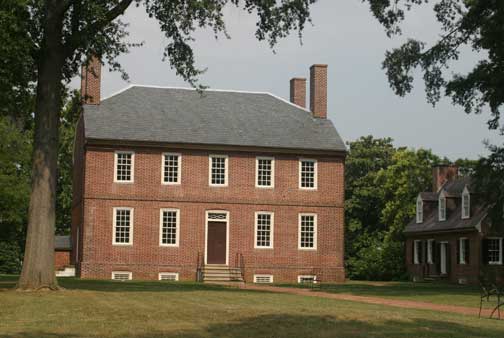Age
All Ages - Family Fun Event
Due to constant changes to location(s) hours, days and availability, please check the location website or contact via phone prior to planning a visit.
DESCRIPTION:
This 1770s Kenmore Plantation Mansion is a sturdy, 2 story colonial style brick plantation home, with lots of beautiful fancy art decor throughout the inside, including some inspirational plasterwork. In 2003, the restoration staff carefully restored the decor and artistic plasterwork to its original former glory, which is a treat for visitors to be able to see exactly the color scheme and artisan designs which the original owners picked out to adorn their home. It made the Historical Landmark list in 1970. One wonders why it took so long.
Lowdown on some of the rooms...
The Passage is the first room the visitor sees upon entering the home from the west carriage entrance. It has blue-green painted woodwork and yellow-ochre wallpaper. Mantel is ornately carved.
The Dining Room is described as "the largest and most ornate room in the house." It was built to meet the needs of a large family and for entertaining. The intricate plasterwork panels on the dining room wall were recreated by a London based company, and match the moldings found on the ceilings of the rooms. It took nearly 2,000 pieces of moldings. Walls without the molding were given the new pale blue wallpaper, the same color picked by the Colonel & Mrs. Lewis. Mantel was ornately carved.
The 300 sq. ft. Parlor or formal living room has the most ornate, elegant plasterwork found in the house, "with its ceiling representing the four seasons, is some of the most elegant in the house." Mantel was ornately carved.
The 279 sq. ft. Chamber functioned as a sleeping room for the Lewis', and a gathering & sitting room. Their decorative plasterworks on the ceiling has Apollo the Sun God as its central motif." Originally, the room contained a mahogany bedstead, complete with bed curtains, a looking glass, and numerous chairs and tables. Mantel is ornately carved. A probate report done after Col Lewis died in 1781, indicates that this room had "more expensive and fashionable furnishings so it was the best in the house and almost certainly for the master and mistress."
The small room on the first floor was used as Col. Lewis' office. It had a plain mantel, the same blue green paint color scheme.
The second floor contained 4 rooms, used for "sleeping, bathing, sitting, and storage. The Lewis children, grandchildren, other family members, guests, and perhaps servants, used these chambers." Less expensive furnishing were found in these quarters.
HISTORY:
Col. Fielding Lewis was born in 1725 into a wealthy, Virginia family, the son of Col. John Lewis and Francis Kelding. Col. Fielding Lewis married Catherine Washington, his first wife. After her death, Fielding married again in 1750 at the age of 25 to Elizabeth Washington, known as Betty, who was the sister of George Washington! George Washington and Colonel Lewis throughout their lives, were "business partners, political allies, and military comrades, in addition to being brothers-in-law and second cousins."
About 20 years after Col. Fielding Lewis married Betty, they built this lovely, rather immense brick plantation mansion which sat on an estate of 1,300 acres, just before the start of the Revolutionary War. This was the Lewis family home until 1797. Col Fielding Lewis was a very successful planter, raising tobacco, wheat, and corn on his land, and also had success being a merchant, running a store and a shipyard on the Rappahannock River, and exporting goods to and from England.
After the death of Betty Lewis, Kenmore Plantation was sold in 1797 to a private owner outside the family, a Mr. Barton, the first of many owners. The Gordons bought the plantation in 1819, and continued to make the plantation profitable, as they owned the place up until the outbreak of the Civil War. They are the ones who named the mansion, "Kenmore" after their ancestral home in Scotland. The Gordons also put the slate roof on Kenmore which held up very well throughout the years and is still on this home today. The Gordons also added a stone portico which is still part of the mansion as well.
During the Civil War years, Kenmore Plantation was turned into a Union field hospital during the time when battles were fought in the Fredericksburg area. A soldier who didn't make it past surgery was buried on the grounds, and was found by a crew of construction workers digging up the ground for the new, modern kitchen in December, 1929. He was reburied with a dignified military ceremony at Fredericksburg's National Cemetery where his 15,000 other fallen comrades were laid to rest, about a half century earlier.
William Key Howard, Sr. bought Kenmore Plantation around 1880, which was a real fixer upper opportunity at this point. His artistic son, William K. Howard, Jr., did a good job restoring the Civil War damage done to the mansion and especially the intricate molding on the ceilings, by himself. He even added the same molding to the ceiling in the Passage, which was removed during the 1920s first renovation project done by the Kenmore Association which rescued this property from the clutches of developers.
A descendent, Mr. Clarence R. Howard, sold Kenmore in 1914. In 1919, Kenmore and what was left of its land, a mere 3 acres, wound up in the hands of developer, Mr. Heflin who became sole owner of the property, with plans for new housing. Kenmore was for sale, really in need of restoration, and in real danger of either being torn down or being renovated into apartments. The restoration fire was finally lit by a visit from Mrs Kate Waller Barrett, Virginia regent of the National Society of the Daughters of the American Revolution, who inspired the women of Fredericksburg to spearhead a fundraising drive to buy Kenmore, through an organization called the Kenmore Assoc, which later became George Washington's Fredericksburg Foundation.
Currently, Kenmore is undergoing a multi-year historical restoration project, spearheaded by George Washington's Fredericksburg Foundation. They state on their restoration page on their web-site: "The goal of the Restoration Project is to conserve the fabric of the historic buildings on Kenmore's property, restore the historic interiors of the house and the kitchen dependency, and upgrade the mechanical systems serving four buildings."
HISTORY OF MANIFESTATIONS:
Col Fielding Lewis and his wife Betty were blessed with 11 children. During the Revolutionary War, Col. Lewis was a true patriot, and willing to put his money where his mouth was, until it hurt. He spend most of his fortune on a munitions factory for the ammo needed to fight the British. Because of the war, his export business must of been interrupted, and his local merchant business as well must have suffered economically.
As a result of his noble choices to help the colonist effort and the disruptive realities of war, Fielding felt very pressed financially and worried a lot about paying the bills and supporting his family, on what must have been a tight budget, as the plantation now was the main source of family income. This emotional stress took a toll on his health, as he spent many hours going over his accounts trying to figure out how his family was going to get by. Col Fielding Lewis died in mid-December 1781, at the age of 56, shortly after Cornwallis surrendered to George Washington in October 1781. His family made out ok in the end, and stayed in the house 16 years after his death.
MANIFESTATIONS:
The Entity of Colonel Fielding Lewis is still residing at Kenmore, focused on his financial worries.
His apparition, dressed in 1776 era clothing, is seen sitting in an upstairs room, sitting at a desk, intensely studying his papers, not in a happy mood!
His strong presence is felt in the downstairs hall as well.
The living hear steady heavy footsteps pacing back and forth.
Door knobs turn all by themselves.
STILL HAUNTED?
Yes Indeed!
This entity can't seem to let go of his worry about his finances, which is keeping him in this world.
All Ages - Family Fun Event
Kenmore Plantation PHOTOS
2014 Hours
Closed during January & February except Feb. 15 & 17 at Ferry Farm
March through October: Monday – Saturday, 10:00 a.m. to 5:00 p.m.,
Sunday, Noon to 5:00 p.m. The last tour at Historic Kenmore begins at 4:15 p.m.
November through December: Monday – Saturday, 10:00 a.m. to 4:00 p.m.,
Sunday, Noon to 4:00 p.m. The last tour at Historic Kenmore begins at 3:15 p.m.
Closed Easter Sunday (April 20, 2014), Thanksgiving Day (November 27, 2014), and December 24, 25, & 31
Group visits available by appointment: Please call (540) 370-0732 x24
Kenmore Admission Prices: $10 adults, $5 students, under age 6, free - Kenmore can be found on the corner of Lewis Street and Washington Avenue in in the heart of Historic Fredericksburg. Fredericksburg, is a fairly easy city to navigate with a good city map.
Address: 1201 Washington Avenue,
Fredericksburg, Virginia 22401.
1201 Washington Avenue, Fredericksburg, Virginia, 22401






Add a review